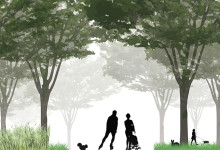Multi Modal Transportation Hub
The future site of the interchange will serve as a central, multi-modal transportation hub and community gathering space in downtown Minneapolis. The interchange site serves the community as a major transit crossing that integrates living, entertainment and commerce in a radial scheme centered on the crossing of the different modes of transportation. The central park mirrors the Target Field Stadium and extends the twins field promenade providing a host of activities and shopping for residents and visitors alike.
The plan creates radial pathways that bridge over the railroad trench that separates the North Loop neighborhood from the downtown district. The site creates a seamless connection providing a lively interconnection between the currently divided districts. Other major pathways that extend into the surrounding areas have been emphasized and act as entry points onto the site. These connection points create open spaces and provide visual connections to the Mississippi river corridor. The success of our cities depends on designing for increased density while providing spaces that have all the amenities for local residence, commuters, and entertainment seekers.










